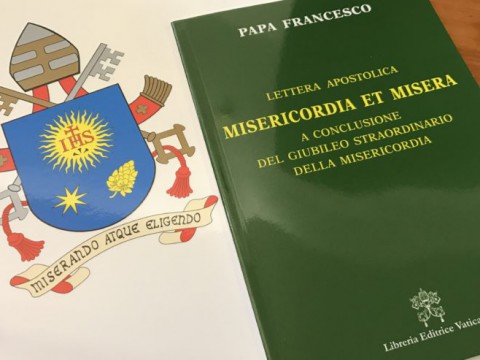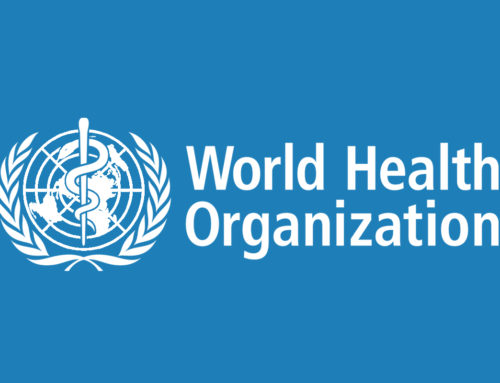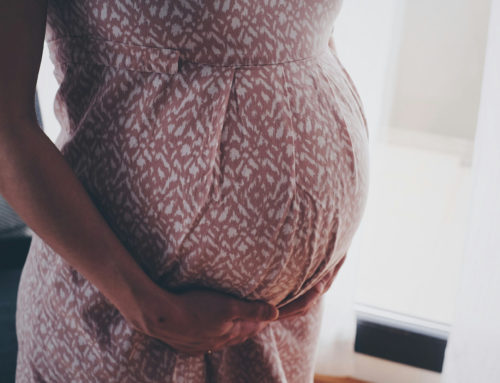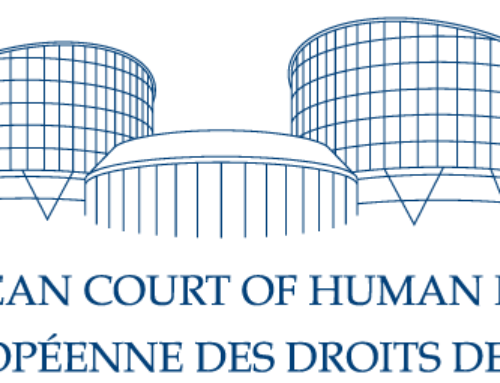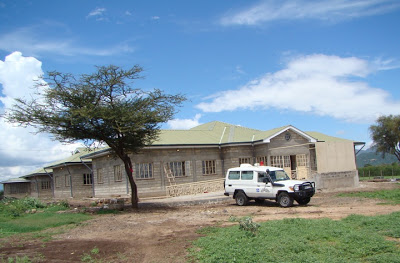
The former kitchen and laundry were small rooms in the hospital, as we did not have the funds to build separate facilities and really those spaces should not be directly inside the hospital.
We raised funds for this separate building, in which we built the laundry and kitchen on scale for use in a hospital (larger washing machines, larger appliances etc). It is also capable of being expanded if the hospital gets extremely busy.
The kitchen can also offer a seating area for a cafeteria and sell meals.
We also designed and put a little extra into the foundation that we could use the basement for offices, stores, conference hall and a workshop/storage for tools. Upstairs with the laundry and kitchen is a small apartment which will be used as a doctors on call apartment.
Throughout the design of this space, we have continued to maintain the integrity of the surrounding environment and whenever possible used salvaged materials (such as in the on call apartment windows) and environmentally sustainable fuels, materials and appliances.

